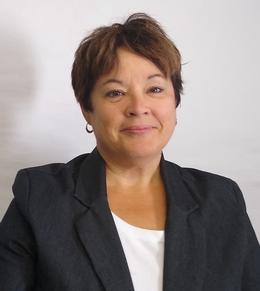$255,000 for Sale
441 lakewood, east tawas, MI 48730
| Beds 3 | Baths 2 | 1,411 Sqft | 0.31 Acres |
|
1 of 30 |
Property Description
A very nice corner location on two lots with a view of the Tawas Lake skyline. Generous 2 car garage attached with entry into the laundry room & pantry. The kitchen, dining room and living room are all one big open concept great for family gatherings, with great views of Tawas Lake's expansive open skyline from the kitchen,dining room and porch. All appliances stay: BOSCH dishwasher & dryer, Whirlpool washer is NEW, stove/range is electric. The porch is just on the other side of a sliding glass door off the kitchen/dining rooms and is a 10' x 12' raised and concrete base with a nice handrail and just a few steps away from the back yard. From the front door you will enter into the living room straight ahead and the three bedrooms and two bathrooms down the hallway to the right. The master bedroom has a 5' x 6.5' walk-in closet, its own full bath and linen closet. The other two bedrooms and house guests will share the hallway 3/4 bath. Outside are flower gardens and enough room to even have your own veggie garden. The previous owner did put in a shallow well (non-potable) to water the lawn and gardens with the well pump inside of the shed. (current owner has never used) It's a very warm and welcoming home with a very cozy feel. Warm up to the gas log fireplace with your favorite book, your favorite pet or loved one and relax and enjoy another end to a good day. I hope you love this home as much as we have. BATVAI
General Information
Sale Price: $255,000
Price/SqFt: $181
Status: Active
MLS#: bcami50189765
City: east tawas
Post Office: east tawas
Schools: tawas area schools
County: Iosco
Subdivision: tawas lake park
Acres: 0.31
Lot Dimensions: 134x101x134x100
Bedrooms:3
Bathrooms:2 (2 full, 0 half)
House Size: 1,411 sq.ft.
Acreage: 0.31 est.
Year Built: 2000
Property Type: Single Family
Style: 1 Story
Features & Room Sizes
Bedroom 1: 12x14
Bedroom 2 : 14x11
Bedroom 3: 10x14
Bedroom 4:
Family Room:
Greatroom:
Dinning Room: 12x11
Kitchen: 10x14
Livingroom: 17x14
Outer Buildings: Shed
Pole Buildings: Shed
Garage: 2
Garage Description: Attached Garage,Electric in Garage,Gar Door Opener,Direct Access
Exterior: Other,Wood
Exterior Misc: Porch,Garden Area,Fence Owned
Fireplaces: Yes
Fireplace Description: Gas Fireplace,LivRoom Fireplace
Basement: No
Basement Description: None (Basement)
Foundation : Crawl
Appliances: Dishwasher,Disposal,Dryer,Microwave,Range/Oven,Refrigerator,Washer
Cooling: Ceiling Fan(s)
Heating: Forced Air
Fuel: Natural Gas
Waste: Public Sanitary
Watersource: Public Water
Tax, Fees & Legal
Est. Summer Taxes: $2,122
Est. Winter Taxes: $431
HOA fees:

Information provided by Midland Board of REALTORS
® Copyright 2025
All information provided is deemed reliable but is not guaranteed and should be independently verified. Participants are required to indicate on their websites that the information being provided is for consumers' personal, non-commercial use and may not be used for any purpose other than to identify prospective properties consumers may be interested in purchasing.
Listing By: Matthew Skiba of RE/MAX of Midland, Phone: 989-832-0090

