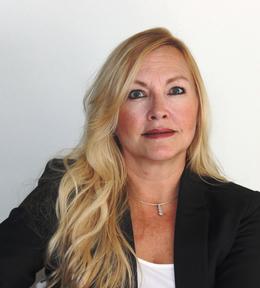$400,000 for Sale
760 w wirbel, pinconning, MI 48650
| Beds 3 | Baths 2 | 2,333 Sqft | 30.32 Acres |
|
1 of 65 |
Property Description
This property is truly a little piece of heaven, located in Northern Bay County. Beautiful and serene this 30+ acre parcel is a lovely mix of woods and meadows, 2 pastures, trails and a deep pond. Approximately 10 acres have been cleared for what was originally a horse ranch. The large pole barn still has stalls in back and large openings front and side for equipment and animal access. A horse arena, training pen, and hay barn also still remain. Tons of possibilities here. The home has a very nice layout and generous room sizes. The master suite was laid out to offer a separate area for an office, sitting area, or craft room, has a walk in and a standard closet, plus private bath with jet tub, separate shower, and double sinks. The kitchen is lovely with Corian countertops, a center bar/island, prep sink, and loads of oak cabinets. Kitchen appliances remain. The living room and master have lovely built in wooden bookshelves, and the spacious family room has a wood burning fireplace and french doors leading to a huge, vaulted sunroom. The exterior of the home offers front and rear decks (sunroom deck boards are being replaced) stamped concrete walkway, apple trees in the front yard and a sprawling lawn. Lighted crawl space has been tarred and encapsulated with plastic. Small 1 bedroom cabin in need of repair on the property. Definitely a wonderful and one of a kind property. Horses are the neighbors :)
General Information
Sale Price: $400,000
Price/SqFt: $171
Status: Active
MLS#: bcami50178446
City: mt forest twp
Post Office: pinconning
Schools: pinconning area schools
County: Bay
Acres: 30.32
Lot Dimensions: irregular
Bedrooms:3
Bathrooms:2 (2 full, 0 half)
House Size: 2,333 sq.ft.
Acreage: 30.32 est.
Year Built: 2007
Property Type: Single Family
Style: 1 Story
Features & Room Sizes
Bedroom 1: 15x24
Bedroom 2 : 11x12
Bedroom 3: 11x11
Bedroom 4:
Family Room: 14x22
Greatroom:
Dinning Room: 12x15
Kitchen: 11x14
Livingroom: 15x21
Outer Buildings: Barn,Pole Barn,Stable(s)
Pole Buildings: Barn,Pole Barn,Stable(s)
Garage: 2
Garage Description: Attached Garage,Gar Door Opener
Exterior: Vinyl Siding
Exterior Misc: Deck,Patio,Pond
Fireplaces: Yes
Fireplace Description: FamRoom Fireplace,Wood Burning
Basement: No
Foundation : Crawl
Heating: Forced Air
Fuel: LP/Propane Gas
Waste: Septic
Watersource: Private Well
Tax, Fees & Legal
Est. Summer Taxes: $1,409
Est. Winter Taxes: $2,835
HOA fees:

Information provided by Midland Board of REALTORS
® Copyright 2025
All information provided is deemed reliable but is not guaranteed and should be independently verified. Participants are required to indicate on their websites that the information being provided is for consumers' personal, non-commercial use and may not be used for any purpose other than to identify prospective properties consumers may be interested in purchasing.
Listing By: Joan Swide of RE/MAX Results, Phone: 989-686-3400

