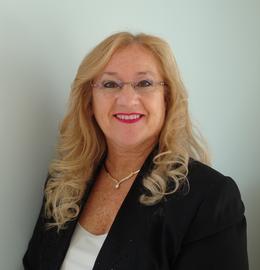$215,000 for Sale
743 n jones, essexville, MI 48732
| Beds 3 | Baths 2 | 1,999 Sqft | 0.87 Acres |
|
1 of 49 |
Property Description
Residential Home in Hampton Township Spacious brick ranch offering 1,999 sq. ft. of comfortable living space. This 3-bedroom home features large closets in every bedroom, a beautifully updated full bath with a tiled walk-in shower and seat, plus an additional half bath for convenience. The expansive 23x14 living room includes a bow window with pull-out storage, built-in bookcases, and space for a formal dining area. Enjoy year-round comfort in the heated and cooled 3-seasons room overlooking the large backyard. Step outside to a generous patio, perfect for entertaining, along with two storage shedsâ??one 17x14 with electricity and another 12x11 for added space. The family room offers a cozy fireplace and adjoining dining area, while the kitchen is equipped with all appliances, a breakfast bar, and warm wood flooring. The attached heated garage measures 30x22 and includes a garage door opener, a full attic for extra storage, and a workshop with 220 electric. The concrete driveway is extra wide, providing plenty of room for a camper or additional vehicles. A newer sump pump (4 years old) adds peace of mind. Utilities include city water with a septic system, and the boiler has been fully serviced for reliable comfort. This well-maintained home combines comfort, convenience, and functionâ??ready to welcome its next owners.
General Information
Sale Price: $215,000
Price/SqFt: $108
Status: Active
MLS#: bcami50187648
City: hampton twp
Post Office: essexville
Schools: bay city school district
County: Bay
Acres: 0.87
Lot Dimensions: 242X164
Bedrooms:3
Bathrooms:2 (1 full, 1 half)
House Size: 1,999 sq.ft.
Acreage: 0.87 est.
Year Built: 1966
Property Type: Single Family
Style: 1 Story
Features & Room Sizes
Bedroom 1: 15x10
Bedroom 2 : 15x10
Bedroom 3: 10x10
Bedroom 4:
Family Room: 19x12
Greatroom:
Dinning Room:
Kitchen: 12x12
Livingroom: 3x14
Outer Buildings: Shed,Workshop
Pole Buildings: Shed,Workshop
Garage: 2.5
Garage Description: Attached Garage,Electric in Garage,Gar Door Opener,Heated Garage,Workshop,Direct Access
Exterior: Brick,Wood
Exterior Misc: Deck,Patio,Porch
Fireplaces: Yes
Fireplace Description: Free Standing Fireplace
Basement: No
Foundation : Crawl
Appliances: Dishwasher,Disposal,Dryer,Microwave,Range/Oven,Refrigerator,Washer
Cooling: Central A/C,Wall/Window A/C
Heating: Boiler
Fuel: Natural Gas
Waste: Septic
Watersource: Public Water
Tax, Fees & Legal
Est. Summer Taxes: $1,711
Est. Winter Taxes: $1,534
HOA fees:

Information provided by Midland Board of REALTORS
® Copyright 2025
All information provided is deemed reliable but is not guaranteed and should be independently verified. Participants are required to indicate on their websites that the information being provided is for consumers' personal, non-commercial use and may not be used for any purpose other than to identify prospective properties consumers may be interested in purchasing.
Listing By: Jean Ann Styn-DeShano of RE/MAX Results, Phone: 989-686-3400

