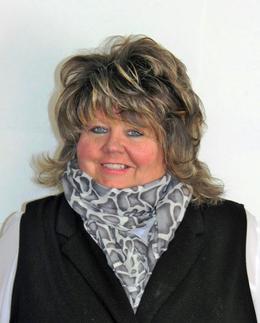$109,900 for Sale
455 s mount tom, mio, MI 48647
| Beds 2 | Baths 1 | 1,350 Sqft | 0.25 Acres |
|
1 of 25 |
Property Description
Motivated seller! Welcome to this cozy 2-bedroom, 1-bathroom home! This property has an open living area with a natural wood fireplace, creating a warm and inviting feel. The attached garage has been converted into a big family room, along with two extra bedrooms for guests, an office, or a hobby room. A new well was installed in the fall of 2023 and a new wall heater in the garage. Less than half a mile from a public boat launch and park, this home is perfect for outdoor lovers. Enjoy the comfort and charm of this Mio home. Schedule a viewing and make it yours!
General Information
Sale Price: $109,900
Price/SqFt: $81
Status: Active
MLS#: bcami50168137
City: mentor twp
Post Office: mio
Schools: mio au sable schools
County: Oscoda
Subdivision: sylvan heights sub
Acres: 0.25
Lot Dimensions: 80 x 137.5
Bedrooms:2
Bathrooms:1 (1 full, 0 half)
House Size: 1,350 sq.ft.
Acreage: 0.25 est.
Year Built: 1966
Property Type: Single Family
Style: 1 Story
Features & Room Sizes
Bedroom 1: 12x10
Bedroom 2 : 12x10
Bedroom 3:
Bedroom 4:
Family Room:
Greatroom:
Dinning Room: 6x6
Kitchen: 15x12
Livingroom: 19x19
Pole Buildings:
Garage: 1.5
Garage Description: Attached Garage
Exterior: Brick,Log
Exterior Misc: Patio,Porch
Fireplaces: Yes
Fireplace Description: Wood Burning
Basement: No
Foundation : Crawl
Heating: Forced Air
Fuel: Natural Gas
Waste: Septic
Watersource: Private Well
Tax, Fees & Legal
Est. Summer Taxes: $794
Est. Winter Taxes: $577
HOA fees:

Information provided by Midland Board of REALTORS
® Copyright 2025
All information provided is deemed reliable but is not guaranteed and should be independently verified. Participants are required to indicate on their websites that the information being provided is for consumers' personal, non-commercial use and may not be used for any purpose other than to identify prospective properties consumers may be interested in purchasing.
Listing By: Jamie Broderick of eXp Realty, Phone:

