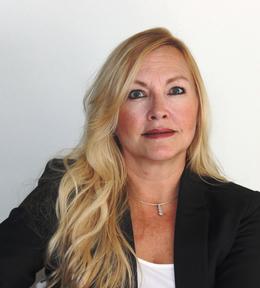$525,000 pending
323 s linwood beach, linwood, MI 48634
| Beds 2 | Baths 2 | 2,286 Sqft | 0.22 Acres |
|
1 of 32 |
Property Description
Rare Waterfront Opportunity on South Linwood Beach Discover the perfect blend of comfort and coastal charm with this immaculate 2-bedroom, 2 full-bath home featuring 50 feet of prime, sandy frontage on Saginaw Bayâ??one of the worldâ??s top walleye fisheries. Enjoy stunning panoramic views and abundant natural light throughout. The heart of the home is a custom kitchen with hardwood floors, high-quality finishes, and an open dining area ideal for entertaining. A cozy gas fireplace adds warmth and ambiance, making this a true four-season retreat. Sale to include Parcel 080-S10-000-039 and 080-001-300-230-98 Recent updates include HVAC, central air conditioning, and a tankless water heater for efficient, year-round comfort. No flood insurance is required, and the property includes a 2-car detached garage for added convenience. Situated just steps from a full-service marina and public boat launch, this property is a boaterâ??s and anglerâ??s dream. As a bonus, the sale also includes a 50' x 50' lot across the streetâ??perfect for extra parking, outdoor storage, or future use. This rare opportunity on South Linwood Beach offers the ideal waterfront lifestyleâ??whether you're seeking a year-round home, vacation getaway, or investment. Donâ??t miss your chance to own this slice of paradise!
Waterfront
Water Name: saginaw bay
Water Description: All Sports Lake,Beach Front,Sandy Bottom
General Information
Sale Price: $525,000
Price/SqFt: $230
Status: Pending
MLS#: bcami50178675
City: kawkawlin twp
Post Office: linwood
Schools: bay city school district
County: Bay
Subdivision: seely's replat of oakwood
Acres: 0.22
Lot Dimensions: 50x200
Bedrooms:2
Bathrooms:2 (2 full, 0 half)
House Size: 2,286 sq.ft.
Acreage: 0.22 est.
Year Built: 1967
Property Type: Single Family
Style: 1 1/2 Story
Features & Room Sizes
Bedroom 1: 14x23
Bedroom 2 : 10x22
Bedroom 3:
Bedroom 4:
Family Room:
Greatroom:
Dinning Room: 14x12
Kitchen: 12x11
Livingroom: 15x19
Outer Buildings: Shed
Pole Buildings: Shed
Garage: 2
Garage Description: Detached Garage
Exterior: Vinyl Siding
Fireplaces: Yes
Fireplace Description: Gas Fireplace
Basement: No
Basement Description: Block
Foundation : Crawl
Appliances: Dishwasher,Dryer,Microwave,Range/Oven,Refrigerator,Washer
Cooling: Central A/C
Heating: Forced Air
Fuel: Natural Gas
Waste: Public Sanitary
Watersource: Public Water
Tax, Fees & Legal
Est. Summer Taxes: $1,486
Est. Winter Taxes: $2,766
HOA fees:

Information provided by Midland Board of REALTORS
® Copyright 2025
All information provided is deemed reliable but is not guaranteed and should be independently verified. Participants are required to indicate on their websites that the information being provided is for consumers' personal, non-commercial use and may not be used for any purpose other than to identify prospective properties consumers may be interested in purchasing.
Listing By: James Diedrich of Ayre/Rhinehart Bay REALTORS, Phone: 989-892-4800

