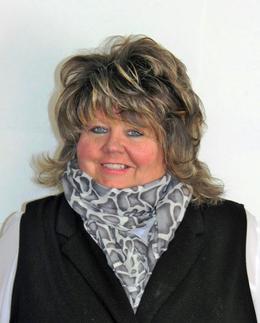$475,000 for Sale
3177 n van buren, reese, MI 48733
| Beds 3 | Baths 2 | 1,500 Sqft | 40.00 Acres |
|
1 of 49 |
Property Description
Charming 1.5 Story Farmhouse on 40 Acres â?? Fully Remodeled with Productive Farmland Welcome to your dream homestead! This beautifully remodeled 1.5-story farmhouse offers 3 bedrooms, 2 full baths, and sits on an expansive 40-acre propertyâ??38 acres of which are currently being actively farmed. Whether you're looking to live off the land, expand your agricultural pursuits, or simply enjoy wide open space, this property has it all. The home has undergone a complete interior transformation, blending rustic charm with MODERN UPDATES. Youâ??ll find spacious, light-filled living areas, an updated kitchen, and two renovated full baths. Two on-demand water heaters ensure youâ??ll never run out of hot water. Outdoors, the setup is ideal for hobby farmers or those looking for a turn-key rural lifestyle. The land features established livestock areas, currently home to goats and chickens, and the productive farmland is already generating use and value. Whether you're starting a new chapter or investing in a piece of the countryside, this property offers the rare combination of comfort, productivity, and potential. There is an extensive update list is attached with the disclosures. Almost two full pages of updates. for ex: city water hooked up, new septic tank, new drainage field, 2 yard hydrants installed, Moen smart meter for water usage installed, dish washer and oven range wifi controlled and so much more! Call for your showing today!
General Information
Sale Price: $475,000
Price/SqFt: $317
Status: Active
MLS#: bcami50182099
City: gilford twp
Post Office: reese
Schools: reese public schools
County: Tuscola
Acres: 40
Lot Dimensions: 1320x1320
Bedrooms:3
Bathrooms:2 (2 full, 0 half)
House Size: 1,500 sq.ft.
Acreage: 40 est.
Year Built: 1935
Property Type: Single Family
Style: 1 1/2 Story
Features & Room Sizes
Bedroom 1: 14x12
Bedroom 2 : 19x13
Bedroom 3: 16x13
Bedroom 4:
Family Room:
Greatroom:
Dinning Room: 14x13
Kitchen: 14x13
Livingroom: 18x14
Outer Buildings: Pole Barn,Garage(s),Workshop
Pole Buildings: Pole Barn,Garage(s),Workshop
Garage: 2.5
Garage Description: Detached Garage
Exterior: Vinyl Siding
Fireplaces: Yes
Fireplace Description: LivRoom Fireplace
Basement: Yes
Basement Description: Block
Foundation : Basement
Appliances: Dishwasher,Dryer,Range/Oven,Refrigerator,Washer
Cooling: Ceiling Fan(s),Central A/C,Window Unit(s)
Heating: Forced Air
Fuel: LP/Propane Gas
Waste: Septic
Watersource: Public Water
Tax, Fees & Legal
Est. Summer Taxes: $1,016
Est. Winter Taxes: $1,717
HOA fees:

Information provided by Midland Board of REALTORS
® Copyright 2025
All information provided is deemed reliable but is not guaranteed and should be independently verified. Participants are required to indicate on their websites that the information being provided is for consumers' personal, non-commercial use and may not be used for any purpose other than to identify prospective properties consumers may be interested in purchasing.
Listing By: Cesar Ortega of Ayre/Rhinehart Bay REALTORS, Phone: 989-892-4800

