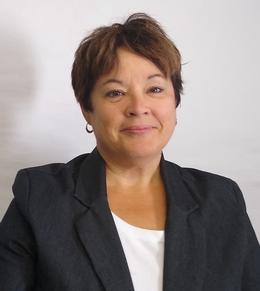$335,000 for Sale
2680 w erickson, rhodes, MI 48652
| Beds 3 | Baths 1 | 1,400 Sqft | 26.18 Acres |
|
1 of 41 |
Property Description
26.18 acres surround this 3 bedroom ranch home. If your looking for a beautiful country setting this may just be for you! The home is situated on a hill with a great yard space and plenty of mature trees to fill out the acreage. The rear of the yard has a river meandering through with trails to allow for adventures and easy access for hunting. The home features 3 bedrooms all on the main level. The main living room is a generous size that makes entertaining a breeze. The kitchen is open to the Huge dining room. Plenty of work space with ample counters and breakfast bar. No shortage of cabinets space for storage and the appliances will be included. The dining room features a sliding door that leads to the tiered deck in the backyard. Easy access for summer BBQ's. There is a great sun room between the house and the attached garage. This area also has access to the full basement. In the lower level you will find a family room, summer kitchen space, a wine storage room, and plenty of storage areas. Once outside the yard features fruit tress, grapevines, garden areas and a Pole barn. The barn features a dirt floor and a sliding entry door, so could potentially be used for horses or livestock. The Well is approx 10 years old and the septic was recently pumped. If you like peace and quiet you cant beat this location. Truly a hunters dream! Call today and see if this could be your next home!
Waterfront
Water Name: kawkawlin river
Water Description: River Frontage
General Information
Sale Price: $335,000
Price/SqFt: $239
Status: Active
MLS#: bcami50176673
City: garfield twp
Post Office: rhodes
Schools: pinconning area schools
County: Bay
Acres: 26.18
Lot Dimensions: irreg
Bedrooms:3
Bathrooms:1 (1 full, 0 half)
House Size: 1,400 sq.ft.
Acreage: 26.18 est.
Year Built: 1976
Property Type: Single Family
Style: 1 Story
Features & Room Sizes
Bedroom 1: 12x11
Bedroom 2 : 10x11
Bedroom 3: 9x10
Bedroom 4:
Family Room: 27x17
Greatroom:
Dinning Room: 14x14
Kitchen: 14x14
Livingroom: 20x15
Outer Buildings: Pole Barn
Pole Buildings: Pole Barn
Garage: 2.5
Garage Description: Attached Garage,Electric in Garage,Gar Door Opener,Workshop,Direct Access
Exterior: Aluminum,Brick
Exterior Misc: Deck,Garden Area
Fireplaces: Yes
Fireplace Description: LivRoom Fireplace,Wood Burning
Basement: Yes
Basement Description: Block,Full,Partially Finished
Foundation : Basement
Appliances: Dryer,Freezer,Range/Oven,Refrigerator,Washer,Water Softener - Owned
Cooling: Ceiling Fan(s)
Heating: Forced Air
Fuel: LP/Propane Gas
Waste: Septic
Watersource: Private Well
Tax, Fees & Legal
Est. Summer Taxes: $683
Est. Winter Taxes: $1,824
HOA fees:

Information provided by Midland Board of REALTORS
® Copyright 2025
All information provided is deemed reliable but is not guaranteed and should be independently verified. Participants are required to indicate on their websites that the information being provided is for consumers' personal, non-commercial use and may not be used for any purpose other than to identify prospective properties consumers may be interested in purchasing.
Listing By: Christine Morley of Ayre/Rhinehart-Midland, Phone: 989-631-7000

