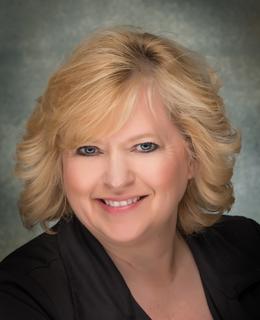$324,900 for Sale
16 cove, bay city, MI 48706
| Beds 2 | Baths 2 | 1,241 Sqft |
|
1 of 17 |
Property Description
SAGINAW RIVER VIEWS â?? NEXT TO WHEELER LANDING YACHT HARBOR! BONUS ITâ??S BARRIER FREE ACCESSIBILITY!!! PROPERTY TAXES REDUCED 50% FOR UP TO 15 YEARS!! If you love the waterfront lifestyle without the waterfront prices, this condo is for you! Enjoy scenic river views and the convenience of Wheeler Landing right next door. The studs are up and waiting for you to make this brand new 2 bedroom, 2 bath condo your own. Built with Energy Certified design, Low-E insulated windows, a 96% high-efficiency natural gas furnace, central air, and high-performance cellulose insulation, this home is designed for comfort and efficiency. Inside, the open floor plan is ready for your personal touchesâ??choose your own cabinetry, granite countertops, stainless appliances, plumbing fixtures, flooring, and more. The primary suite features a walk-in closet and private bath with a full walk-in shower. A second bedroom with walk-in closet and a convenient laundry area complete the interior. Additional highlights include a covered front porch, stamped concrete patio with roof cover, vinyl and stone exterior, professional landscaping with sprinkler system, and barrier-free accessibility. This is your chance to customize a brand new condo in a premier riverfront locationâ??donâ??t miss it! HOA SERVICES PROVIDE: LAWN CARE, SPRINKLER SYSTEM, TREE, SHRUB, AND BED MAINTENANCE, SNOW REMOVAL FROM DRIVE AND WALKS FOR SNOW EVENTS OVER 2â?, SPRING AND FALL CLEANUP AND MORE AS PROVIDED BY THE MASTER DEED.
General Information
Sale Price: $324,900
Price/SqFt: $262
Status: Active
MLS#: bcami50188177
City: bay city
Post Office: bay city
Schools: bay city school district
County: Bay
Subdivision: iron bridge condominium
Bedrooms:2
Bathrooms:2 (2 full, 0 half)
House Size: 1,241 sq.ft.
Acreage:
Year Built: 2025
Property Type: Condominium
Style: 1 Story
Features & Room Sizes
Bedroom 1: 16x13
Bedroom 2 : 14x10
Bedroom 3:
Bedroom 4:
Family Room:
Greatroom:
Dinning Room: 13x12
Kitchen: 15x12
Livingroom: 20x15
Pole Buildings:
Garage: 2.5
Garage Description: Attached Garage,Electric in Garage,Gar Door Opener,Workshop,Direct Access
Exterior: Stone,Vinyl Siding,Vinyl Trim
Exterior Misc: Wheelchair Access,Deck,Lawn Sprinkler,Patio,Porch,Storms/Screens
Basement: No
Foundation : Slab
Appliances: Dishwasher,Disposal,Microwave,Range/Oven,Refrigerator
Cooling: Ceiling Fan(s),Central A/C
Heating: Forced Air
Fuel: Natural Gas
Waste: Public Sanitary
Watersource: Public Water
Tax, Fees & Legal
Est. Summer Taxes: $5,968
Est. Winter Taxes: $357
HOA fees:

Information provided by Midland Board of REALTORS
® Copyright 2026
All information provided is deemed reliable but is not guaranteed and should be independently verified. Participants are required to indicate on their websites that the information being provided is for consumers' personal, non-commercial use and may not be used for any purpose other than to identify prospective properties consumers may be interested in purchasing.
Listing By: Jean Ann Styn-DeShano of RE/MAX Results, Phone: 989-686-3400

