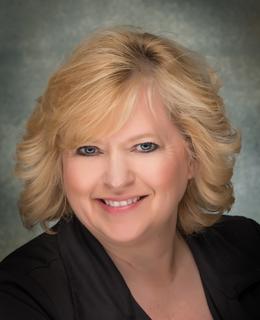$239,900 for Sale
1309 n dean, bay city, MI 48706
| Beds 3 | Baths 2 | 1,736 Sqft | 0.34 Acres |
|
1 of 41 |
Property Description
Charming Brick Ranch on a Spacious Lot! This beautifully maintained 3-bedroom, 2-bath brick ranch sits on a large 109 x 135 lot and offers over 1,800 sq. ft. of comfortable living space. Inside, youâ??ll find beautiful wood floors beneath the carpet, a huge 21 x 19 living room with a cozy wood-burning fireplace, and generously sized bedrooms with large closets. The 15 x 14 dining area features a sliding glass door leading to a 13 x 12 sunroom, perfect for enjoying your morning coffee. The kitchen boasts tile counters, a double oven, an electric cooktop, a dishwasher, and a spacious walk-in pantry. New vinyl plank flooring adds a fresh touch to the kitchen, dining room, and laundry area. The home offers two fully tiled bathroomsâ??one is a 3-piece bath with a stand-up shower, while the second is a 5-piece bath featuring double sinks for added convenience. The full basement offers endless possibilities with a massive 51 x 21 finished space, a large workshop, and a second laundry area. Youâ??ll also appreciate the updated furnace and water heater (only 2 years old!), central air, and updated breaker panel. The attached 2.5-car garage with opener provides ample parking and storage. Additional highlights include built-in storage throughout and an open floor plan that enhances the homeâ??s spacious feel. This home is ready for your personal touches to make it your ownâ??donâ??t miss this fantastic opportunity! Schedule your showing today!
General Information
Sale Price: $239,900
Price/SqFt: $138
Status: Active
MLS#: bcami50173530
City: bay city
Post Office: bay city
Schools: bay city school district
County: Bay
Acres: 0.34
Lot Dimensions: 109X135
Bedrooms:3
Bathrooms:2 (2 full, 0 half)
House Size: 1,736 sq.ft.
Acreage: 0.34 est.
Year Built: 1963
Property Type: Single Family
Style: 1 Story
Features & Room Sizes
Bedroom 1: 13x14
Bedroom 2 : 13x11
Bedroom 3: 10x12
Bedroom 4:
Family Room: 51x21
Greatroom:
Dinning Room: 15x14
Kitchen: 13x10
Livingroom: 21x19
Pole Buildings:
Garage: 2.5
Garage Description: Attached Garage,Electric in Garage,Gar Door Opener,Workshop,Direct Access
Exterior: Brick,Cedar
Exterior Misc: Wheelchair Access,Fenced Yard,Porch,Storms/Screens,Fence Owned
Fireplaces: Yes
Fireplace Description: LivRoom Fireplace
Basement: Yes
Basement Description: Block,Full,Partially Finished
Foundation : Basement
Appliances: Dishwasher,Dryer,Range/Oven,Refrigerator,Washer
Cooling: Central A/C
Heating: Forced Air
Fuel: Natural Gas
Waste: Public Sanitary
Watersource: Public Water
Tax, Fees & Legal
Est. Summer Taxes: $3,442
Est. Winter Taxes: $505
HOA fees:

Information provided by Midland Board of REALTORS
® Copyright 2025
All information provided is deemed reliable but is not guaranteed and should be independently verified. Participants are required to indicate on their websites that the information being provided is for consumers' personal, non-commercial use and may not be used for any purpose other than to identify prospective properties consumers may be interested in purchasing.
Listing By: Jean Ann Styn-DeShano of RE/MAX Results, Phone: 989-686-3400

