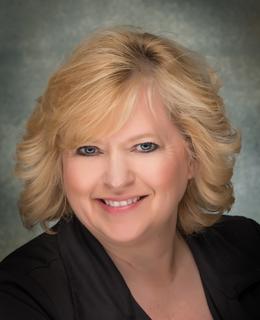$270,000 for Sale
1248 e highwood, beaverton, MI 48612
| Beds 3 | Baths 2 | 1,568 Sqft | 10.00 Acres |
|
1 of 35 |
Property Description
Charming 3-Bedroom Ranch on 10 Wooded Acres with Pole Barns & Hunting Blind Welcome to your private country retreat! Nestled on 10 beautifully wooded acres, this well-maintained, 3-bedroom, 2-bath ranch home offers the perfect blend of comfort, functionality, and outdoor adventure. Step inside to a cozy yet spacious layout featuring an open living area, a bright kitchen with ample counter space, and a dining area perfect for family meals or entertaining guests. The primary suite includes an en-suite bathroom, while two additional bedrooms provide flexibility for family, guests, or a home office. Outdoors, the property really shines. Two large pole barns provide abundant storage for equipment, vehicles, or workshop spaceâ??ideal for hobbyists, or those with recreational vehicles. The main pole barn used to be the bingo hall in the past, with existing plumbing for a bathroom. A 50x100 foot garden awaits your green thumb, with plenty of room to grow your own produce. Nature lovers and hunters will appreciate the mature woods, abundant wildlife, and the included hunting blind already in place. Whether you're looking to enjoy, outdoor recreation, or simply relax in the serenity of nature, this property offers it all. Gladwin ORV trails are just minutes away â??schedule your showing today!
General Information
Sale Price: $270,000
Price/SqFt: $172
Status: Active
MLS#: bcami50180518
City: hay twp
Post Office: beaverton
Schools: beaverton rural schools
County: Gladwin
Acres: 10
Lot Dimensions: 330x1273
Bedrooms:3
Bathrooms:2 (2 full, 0 half)
House Size: 1,568 sq.ft.
Acreage: 10 est.
Year Built: 1986
Property Type: Single Family
Style: 1 Story
Features & Room Sizes
Bedroom 1: 14x13
Bedroom 2 : 13x13
Bedroom 3: 13x10
Bedroom 4:
Family Room:
Greatroom:
Dinning Room: 10x10
Kitchen: 13x11
Livingroom: 27x16
Outer Buildings: Pole Barn,Garage(s)
Pole Buildings: Pole Barn,Garage(s)
Garage: 4
Garage Description: Detached Garage
Exterior: Vinyl Siding
Exterior Misc: Wheelchair Access,Deck,Garden Area
Basement: No
Basement Description: Block
Foundation : Crawl
Appliances: Dryer,Microwave,Range/Oven,Refrigerator,Washer,Water Softener - Owned
Cooling: Ceiling Fan(s),Window Unit(s)
Heating: Forced Air
Fuel: LP/Propane Gas
Waste: Septic
Watersource: Private Well
Tax, Fees & Legal
Est. Summer Taxes: $354
Est. Winter Taxes: $450
HOA fees:

Information provided by Midland Board of REALTORS
® Copyright 2025
All information provided is deemed reliable but is not guaranteed and should be independently verified. Participants are required to indicate on their websites that the information being provided is for consumers' personal, non-commercial use and may not be used for any purpose other than to identify prospective properties consumers may be interested in purchasing.
Listing By: Cesar Ortega of Ayre/Rhinehart Bay REALTORS, Phone: 989-892-4800

